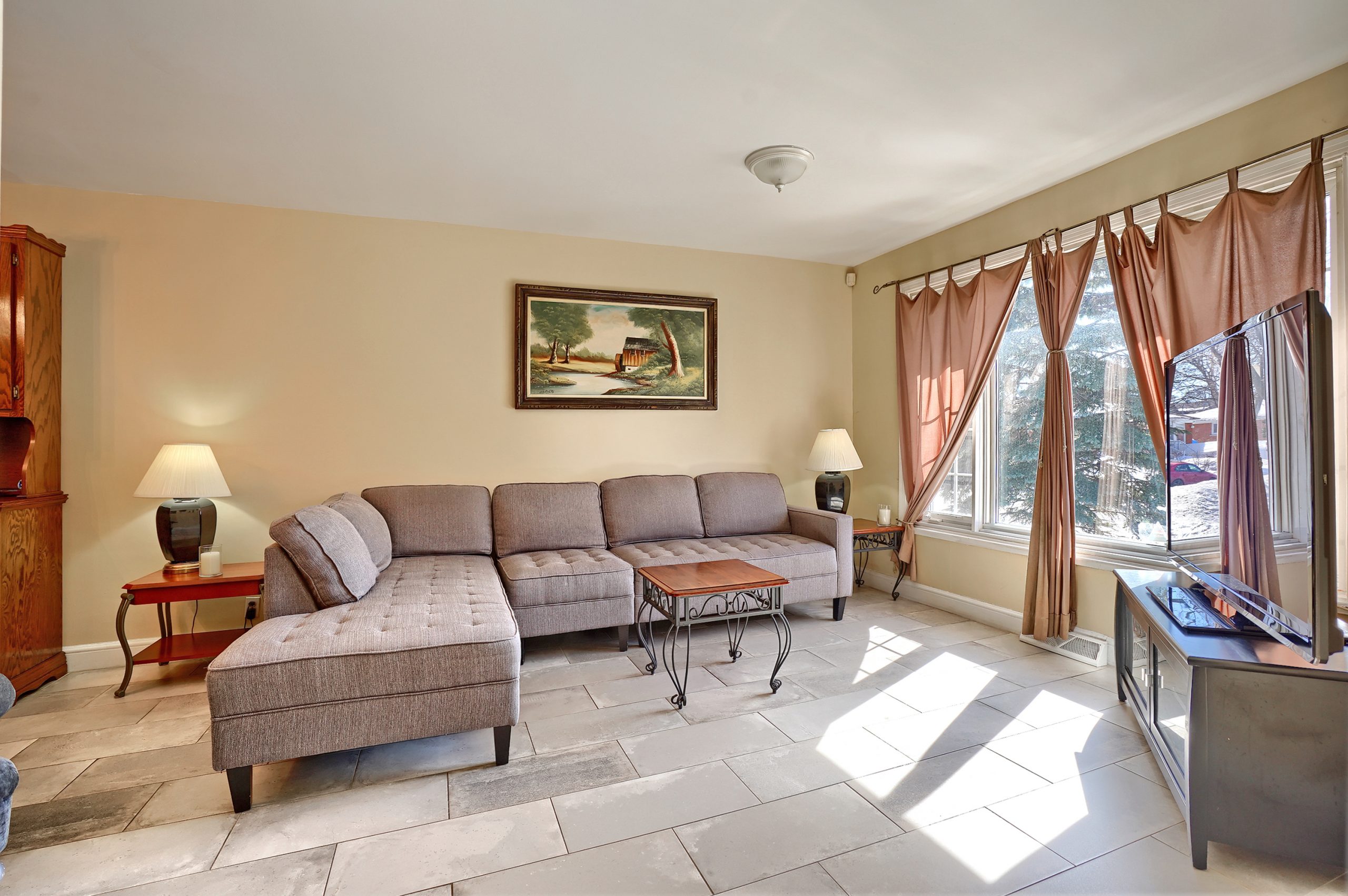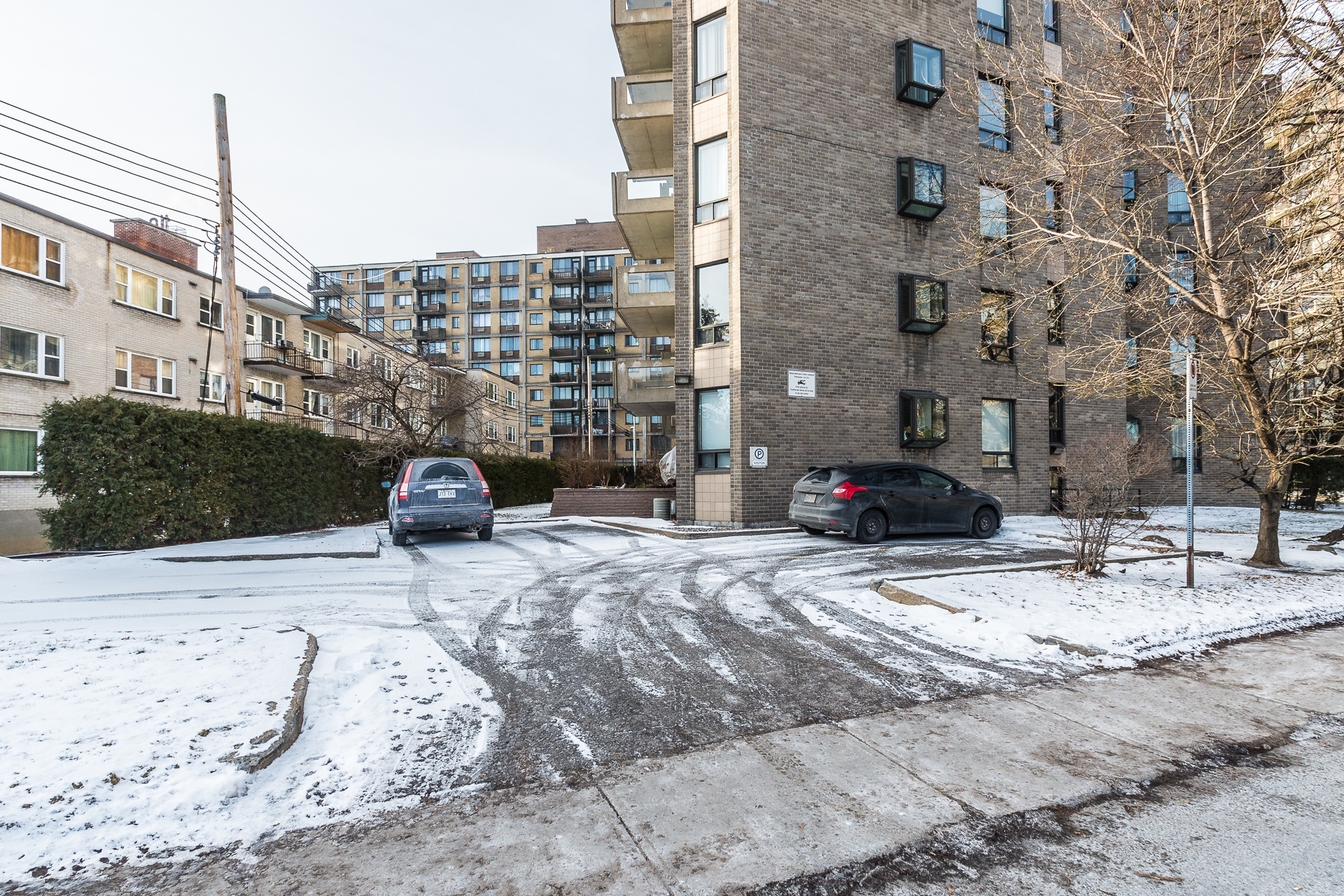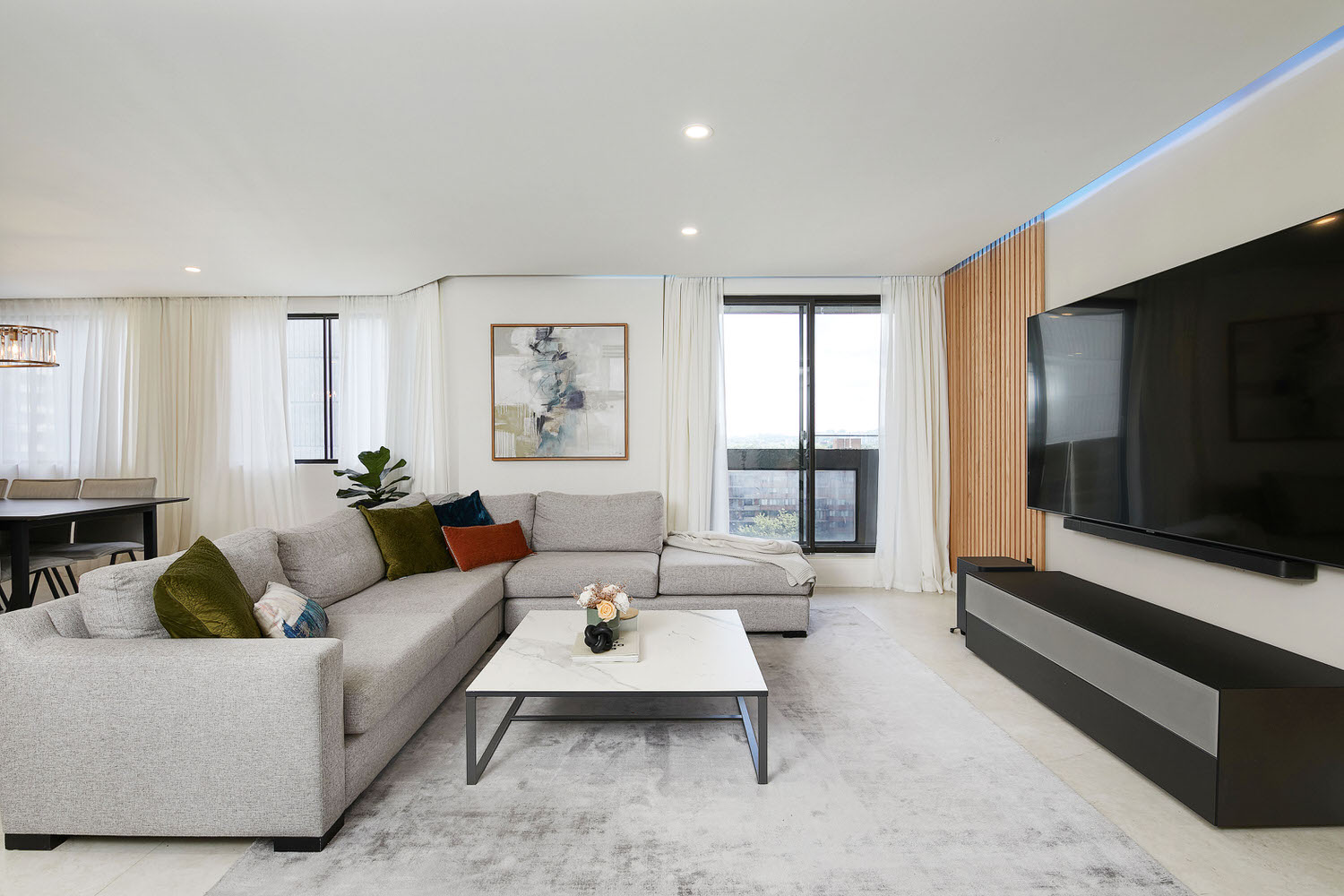5821 Wolseley
Get to Know the Property
The Main Floor
As you walk in to the house, you enter in to a sun-filled vestibule where you see directly in to the fully renovated kitchen. As you move in to the home, you enter the open-concept living and dining area followed by the kitchen and dinette area. Kitchen has been renovated with new ceramic flooring, glass backsplash, granite counters and stainless steel appliances.
Upstairs
When you walk up the stairs, you are in the sleeping chambers. There are 3 bedrooms, 2 bathrooms. The master bedroom has a master ensuite with large modern shower.
Basement 1
The lower level is home to a bright and open room that can either be a den, home office or gym. It backs on to the main level patio that is perfect for enjoying day and night.
On this floor, you will find the spacious laundry room.
Another level down is where you will the finished basement of your dreams. Bright and spacious, you have the opportunity to make it your own! To top it off, there is room for another bedroom and/or office space.
As you walk in to the house, you enter in to a sun-filled vestibule where you see directly in to the fully renovated kitchen. As you move in to the home, you enter the open-concept living and dining area followed by the kitchen and dinette area. Kitchen has been renovated with new ceramic flooring, glass backsplash, granite counters and stainless steel appliances.
Upstairs
When you walk up the stairs, you are in the sleeping chambers. There are 3 bedrooms, 2 bathrooms. The master bedroom has a master ensuite with large modern shower.
Basement 1
The lower level is home to a bright and open room that can either be a den, home office or gym. It backs on to the main level patio that is perfect for enjoying day and night.
On this floor, you will find the spacious laundry room.
Another level down is where you will the finished basement of your dreams. Bright and spacious, you have the opportunity to make it your own! To top it off, there is room for another bedroom and/or office space.
$840,000
5821 Wolseley Avenue, Côte Saint-Luc, QC, Canada
MLS : 14546619
Plus de détails
- Chauffage -
- Électrique
- Finished Basement -
- No
- Année de construction -
- 1959
- Climatisation -
- Air Central
- Garage -
- 2
- Évaluation municipale -
- $473,600
Détails de la taxe
- Municipal -
- $4,574
- École -
- $415
- Total -
- $4,989
Détails de la chambre
Chambre
Niveau
Sol
Dimensions
Chambre - Living Room
Niveau - 2nd Floor
Sol - Wood
Dimensions - 22.5 pi × 11.3 pi
Chambre - Dining Room
Niveau - 2nd Floor
Sol - Wood
Dimensions - 22.5 pi × 11.3 pi
Chambre - Kitchen
Niveau - 2nd Floor
Sol - Wood
Dimensions - 15.2 pi × 9 pi
Chambre - Master Bedroom
Niveau - 3rd Floor
Sol - Wood
Dimensions - 14.1 pi × 11 pi
Chambre - Bedroom
Niveau - 3rd Floor
Sol - Wood
Dimensions - 10.5 pi × 10.1 pi
Chambre - Bedroom
Niveau - 3rd Floor
Sol - Wood
Dimensions - 10.1 pi × 9 pi
Chambre - Family Room
Niveau - Ground Floor
Sol - Wood
Dimensions - 19.6 pi × 10 pi
Chambre - Laundry Room
Niveau - Ground Floor
Sol - Wood
Dimensions - 15 pi × 4.5 pi
Chambre - Playroom
Niveau - Basement
Sol - Wood
Dimensions - 21.5 pi × 17.11 pi
Chambre - Bedroom
Niveau - Basement
Sol - Wood
Dimensions - 9 pi × 8.9 pi
Chambre - Powder Room
Niveau - Ground Floor
Sol - Wood
Dimensions - 15 pi × 4.5 pi


