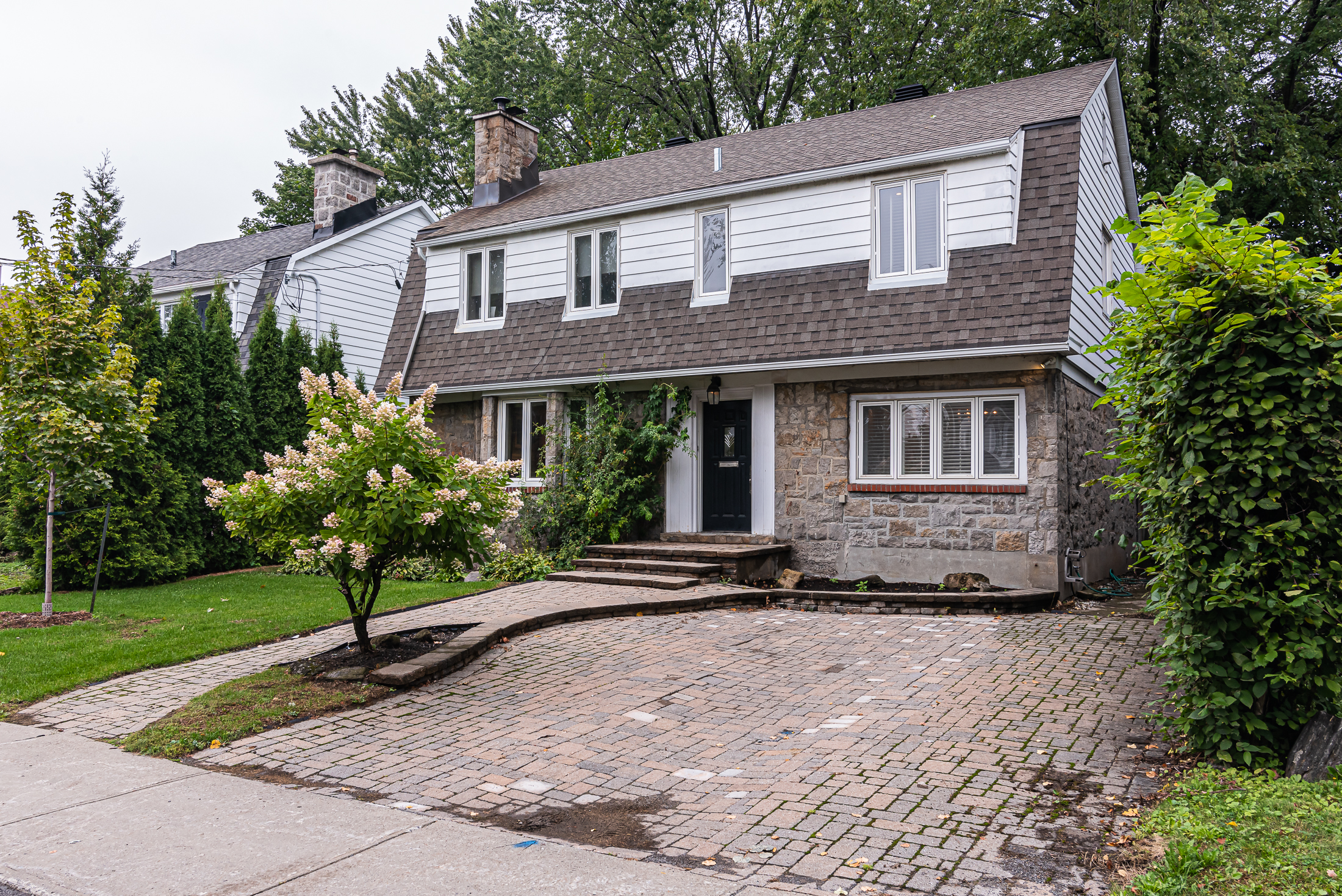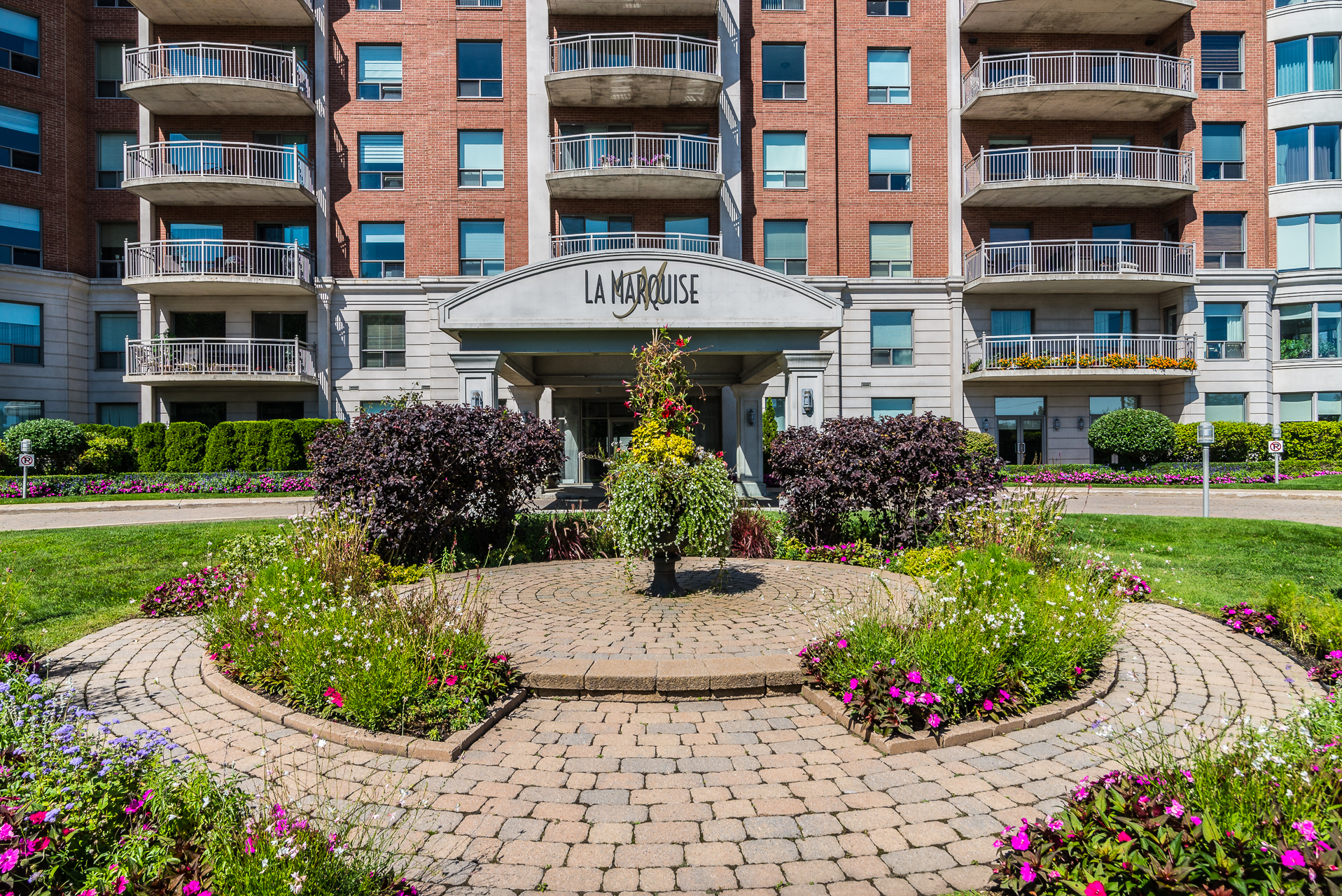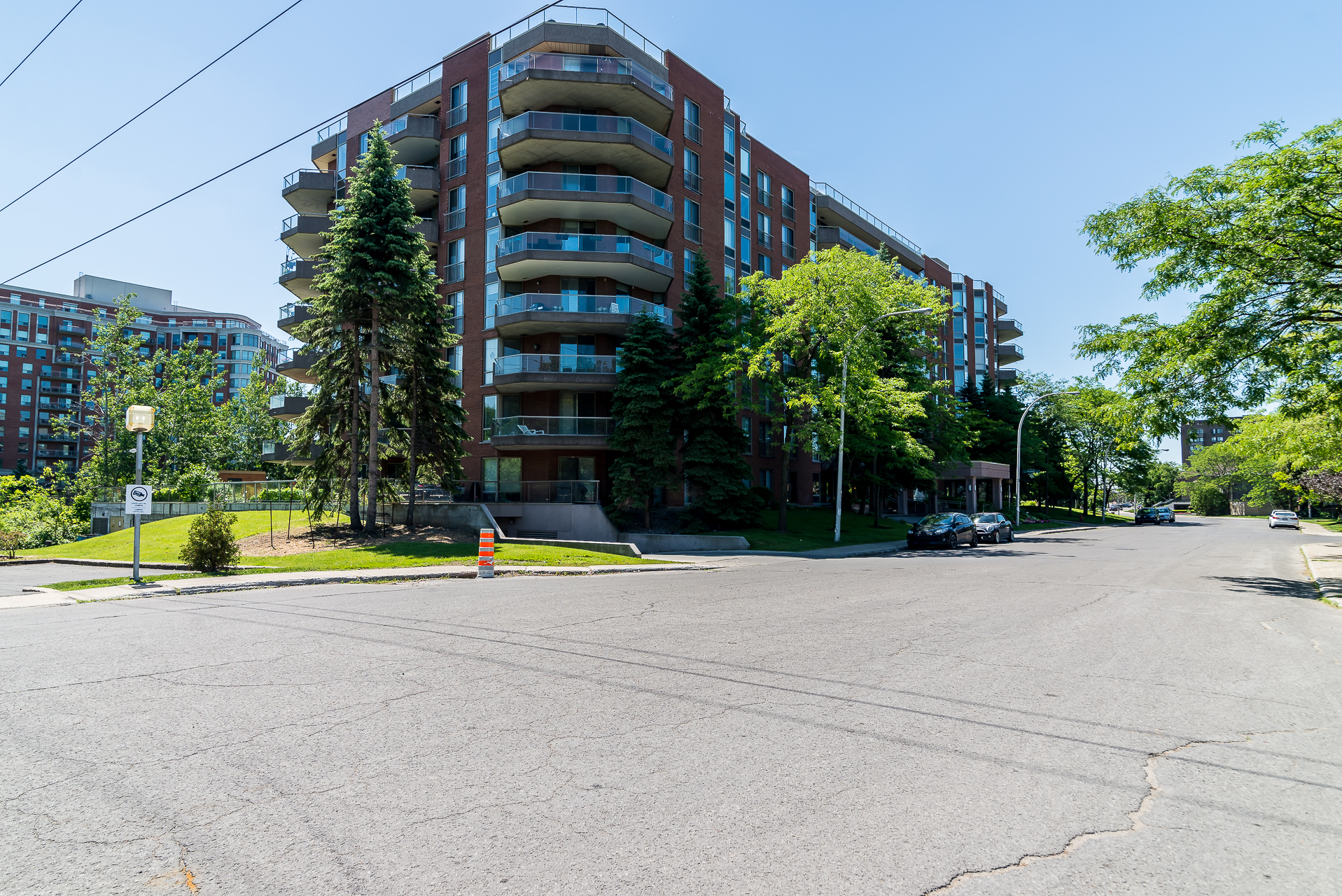5175 Rue Mackenzie #705
Rental
Welcome to 5175 Mackenzie.
New construction built in 2015 in prime location.
Included in the price: Fridge, Stove, Dishwasher, Washer, Dryer, Hunter Douglas Blinds (Oct), Closet Organizers (on order)
Tenant rules:
– No pets
– No smoking
– Lease of 12 months or more
– No subleasing of rooms or AirBNB allowed
– If applicable, all building’s moving costs shall be at the tenant’s expense.
– The Lessee must give proof of insurance for personal effects and civil liability as per building declaration
– Tenant must provide credit check and proof of income
New construction built in 2015 in prime location.
Included in the price: Fridge, Stove, Dishwasher, Washer, Dryer, Hunter Douglas Blinds (Oct), Closet Organizers (on order)
Tenant rules:
– No pets
– No smoking
– Lease of 12 months or more
– No subleasing of rooms or AirBNB allowed
– If applicable, all building’s moving costs shall be at the tenant’s expense.
– The Lessee must give proof of insurance for personal effects and civil liability as per building declaration
– Tenant must provide credit check and proof of income
$2,200
5175 Rue Mackenzie #705, Montreal, QC, Canada
MLS/SIA : 18560086
More Details
- Finished Basement -
- No
- Year Built -
- 2015
- Garage -
- 1
- Municipal Evaluation -
- $1
Condo Details
- Living Area -
- 19 sf
- Floor -
- 7
Tax Details
- Municipal -
- $1
- School -
- $1
- Total -
- $2
Room Details
Room
Level
Flooring
Dimensions
Room - Living Room
Level - 7th Floor
Flooring - Wood
Dimensions - 11.3 ft × 9.9 ft
Room - Dining Room
Level - 7th Floor
Flooring - Wood
Dimensions - 14.10 ft × 7.1 ft
Room - Kitchen
Level - 7th Floor
Flooring - Wood
Dimensions - 10.11 ft × 9.7 ft
Room - Primary Bedroom
Level - 7th Floor
Flooring - Wood
Dimensions - 12.6 ft × 9.3 ft
Room - Bedroom
Level - 7th Floor
Flooring - Wood
Dimensions - 15.6 ft × 8.3 ft
Room - Bathroom
Level - 7th Floor
Flooring - Wood
Dimensions - 8.5 ft × 4.10 ft
Room - Bathroom
Level - 7th Floor
Flooring - Wood
Dimensions - 9.1 ft × 5 ft


