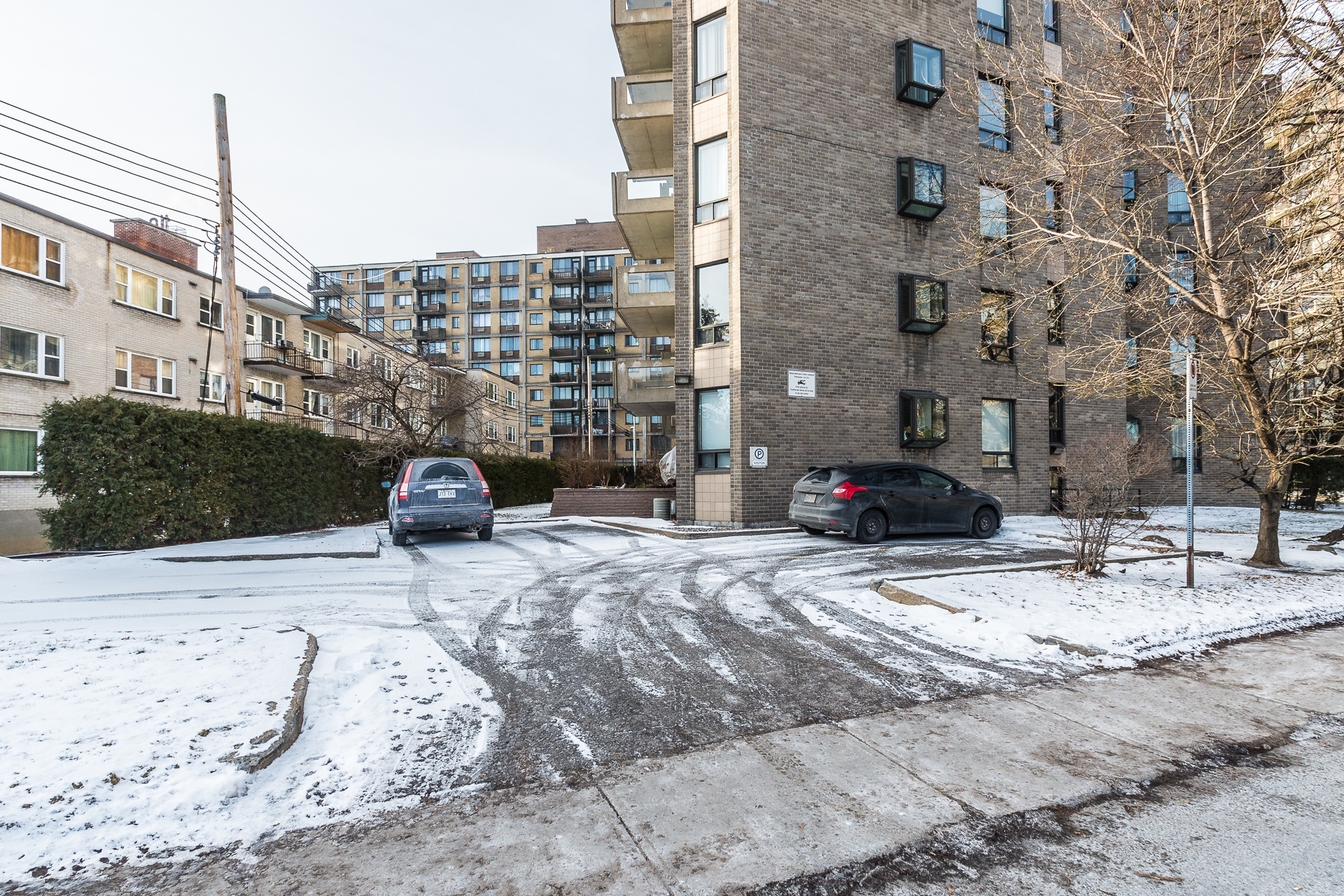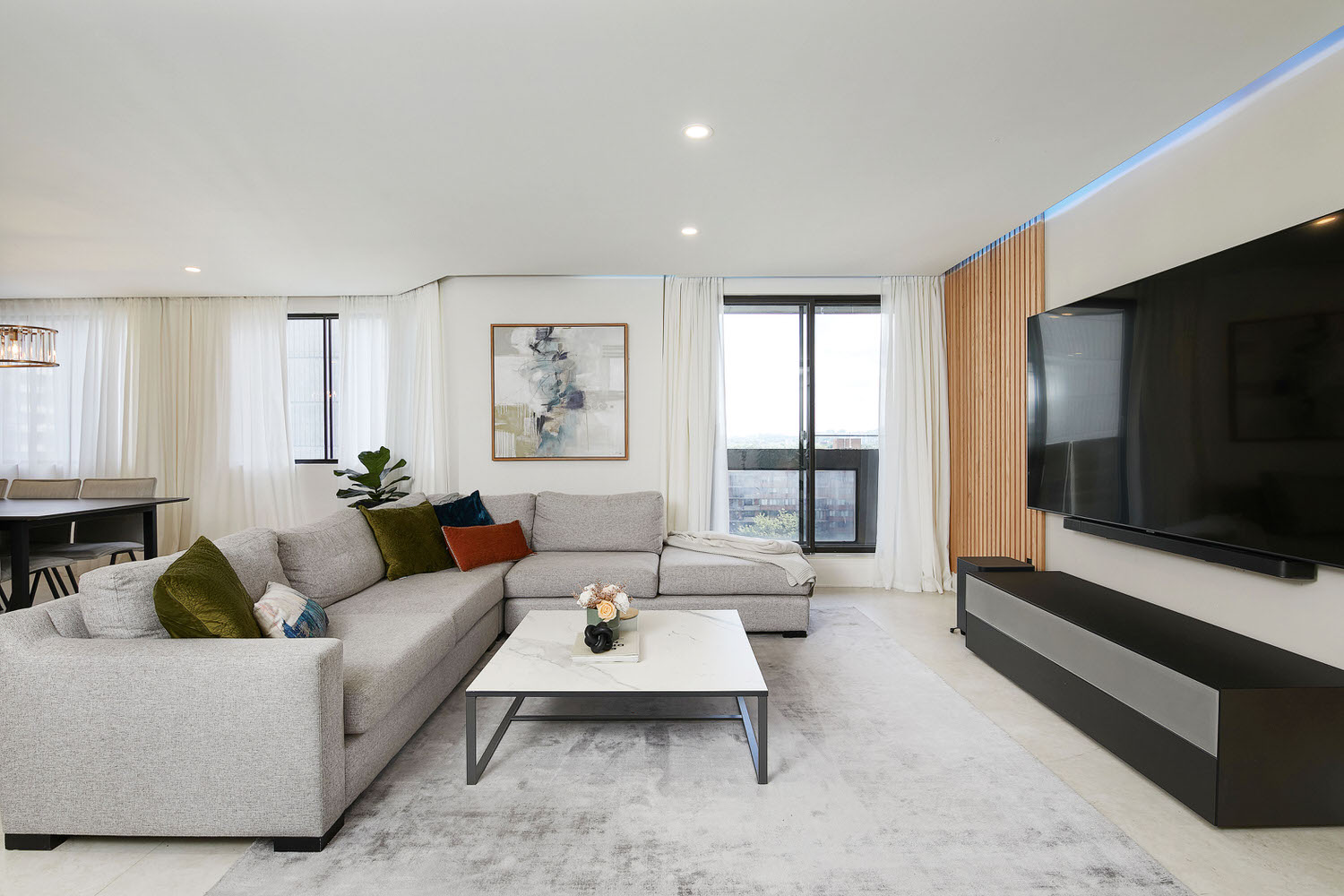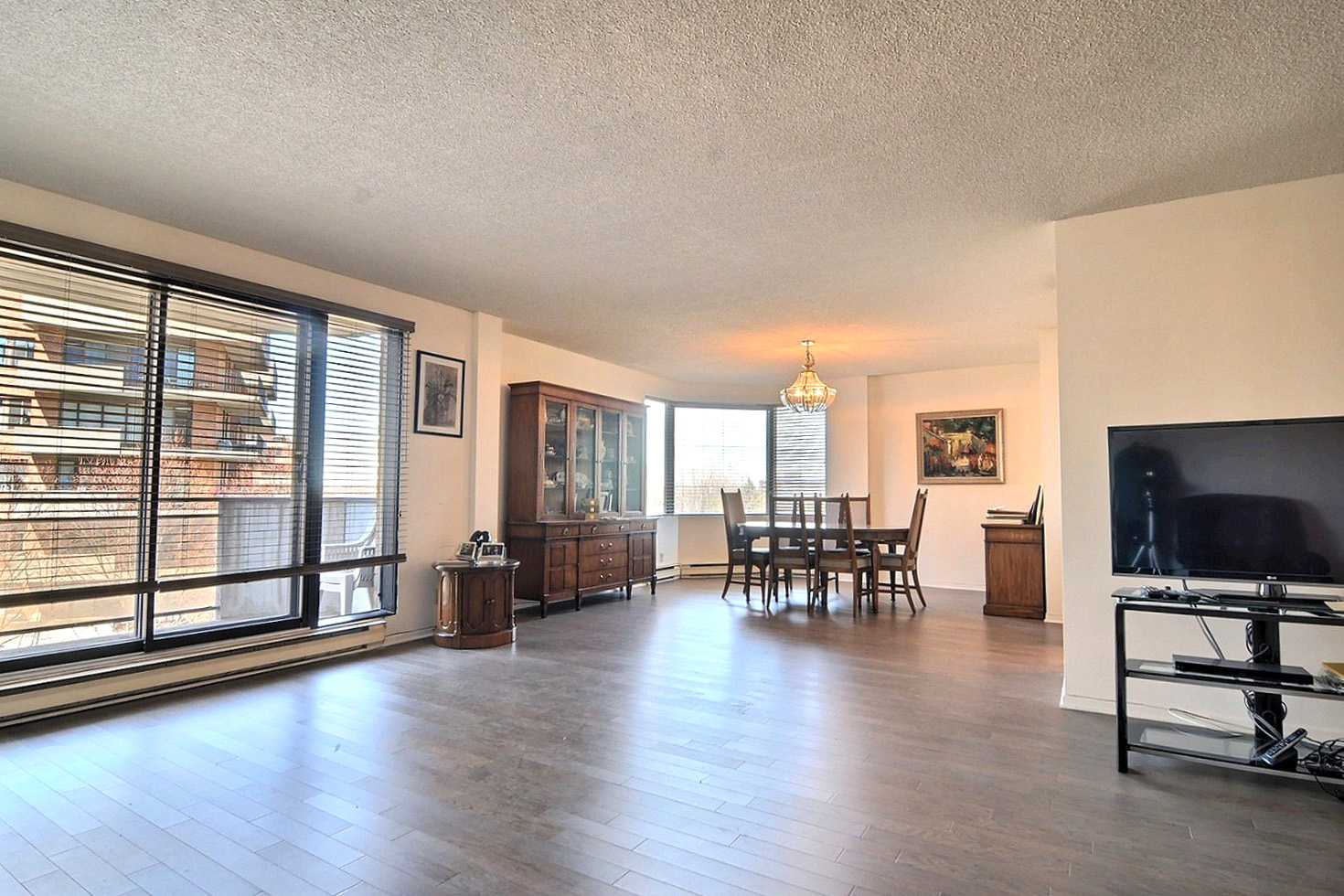5600 Chamberland
Welcome to 5600 Chamberland
This stunning split level is a turn key property and move in ready! Its in a cul-de-sac in a great area of Cote Saint Luc. It boasts a Stunning White Marble and Porcelain kitchen with quartz centre Aisle. Kosher Kitchen with 2 Large Sinks on Opposite sides of Kitchen. 2 Cook tops: one cooktop is induction. Custom built faucet over stove. The living and dining room are substantial sizes with an additional den that has a custom wall unit. Primary bedroom has an ensuite bathroom but all 3 bathrooms have herringbone diamond cut marble tiles. Back porch off kitchen and den along with patio are clad in stone. The garage has a finished terra cotta floor. Backyard is 100 percent fenced in. A must see!
$1,298,000
5600 Chamberland, Côte Saint-Luc, QC, Canada
MLS/SIA : 28224679
More Details
- Heating -
- Dual Energy
- Finished Basement -
- Yes
- Year Built -
- 1963
- Air Conditioning -
- Central Air
- Garage -
- 2
- Municipal Evaluation -
- $638,700
Tax Details
- Municipal -
- $6,416
- School -
- $584
- Total -
- $7,000
Room Details
Room
Level
Flooring
Dimensions
Room - Living Room
Level - 1st Floor
Flooring - Wood
Dimensions - 16.2 ft × 10 ft
Room - Dining Room
Level - 1st Floor
Flooring - Wood
Dimensions - 16.2 ft × 9.6 ft
Room - Kitchen
Level - 1st Floor
Flooring - Wood
Dimensions - 14.1 ft × 12 ft
Room - Master Bedroom
Level - 2nd Floor
Flooring - Wood
Dimensions - 14 ft × 12.2 ft
Room - Bathroom
Level - 2nd Floor
Flooring - Wood
Dimensions - 8.5 ft × 4 ft
Room - Bedroom
Level - 2nd Floor
Flooring - Wood
Dimensions - 13 ft × 9.1 ft
Room - Bedroom
Level - 2nd Floor
Flooring - Wood
Dimensions - 12.5 ft × 10.3 ft
Room - Bathroom
Level - 2nd Floor
Flooring - Wood
Dimensions - 8.6 ft × 6 ft
Room - Den
Level - Basement1
Flooring - Wood
Dimensions - 16 ft × 15.2 ft
Room - Playroom
Level - Basement2
Flooring - Wood
Dimensions - 18 ft × 16.5 ft
Room - Bedroom
Level - Basement2
Flooring - Wood
Dimensions - 9 ft × 8.5 ft
Room - Bathroom
Level - Basement2
Flooring - Wood
Dimensions - 6.7 ft × 8.5 ft
Room - Laundry Room
Level - Basement2
Flooring - Wood
Dimensions - 10.2 ft × 6.3 ft
Neighbourhood
- Schools
- Maimonide
- Hebrew Academy
- Hebrew Day School
- JPPS
- Académie Yéshiva Yavné
- École de la Mosaique
- École des Amis-du-Monde
- Merton Elementary School
- Bialik High School
- John Grant High School
- Marymount Adult Centre
- Parks
- Park 1
- Park 2
- Park 3
- Walk Score
- 60
- Restaurants
- Resto 1


