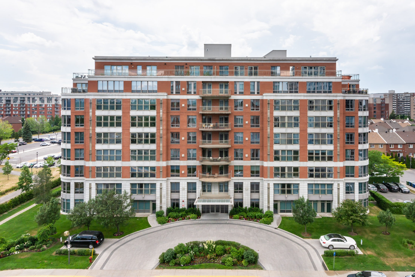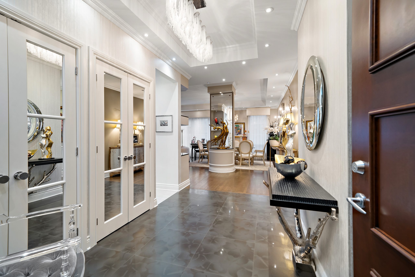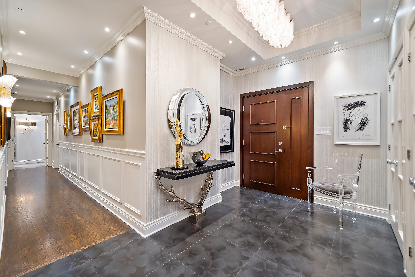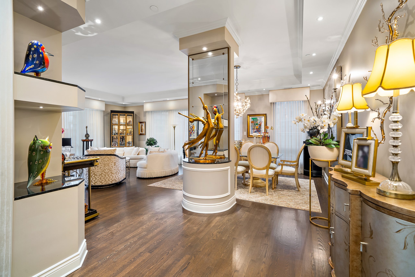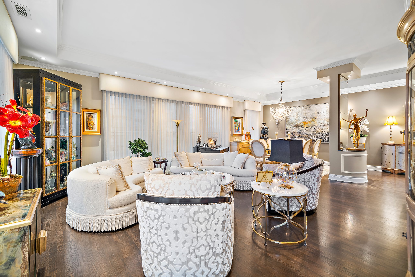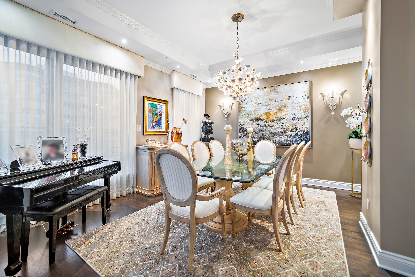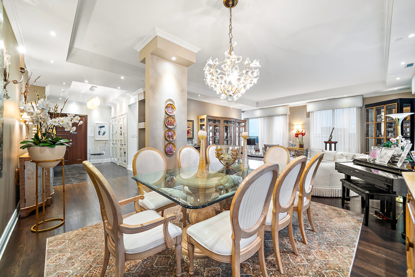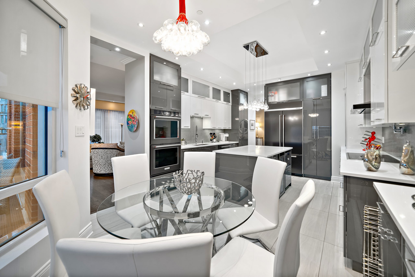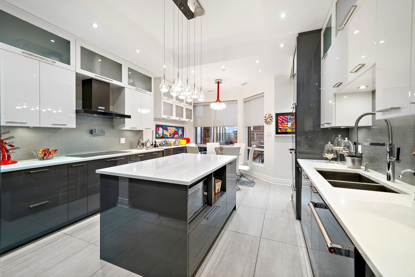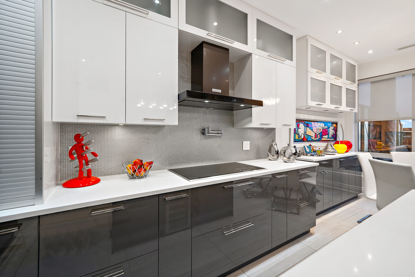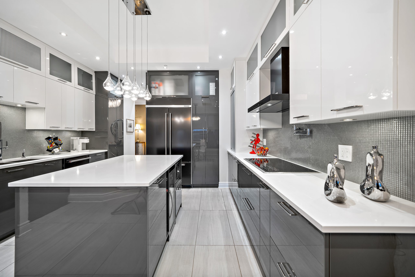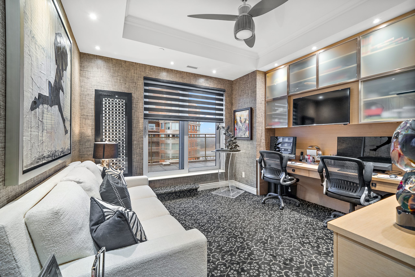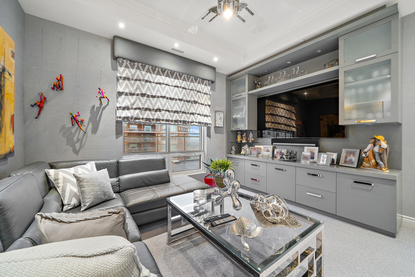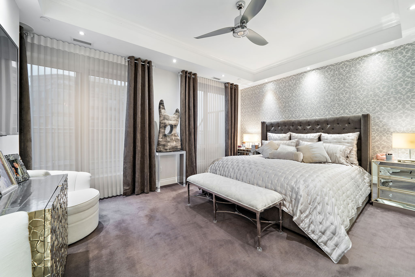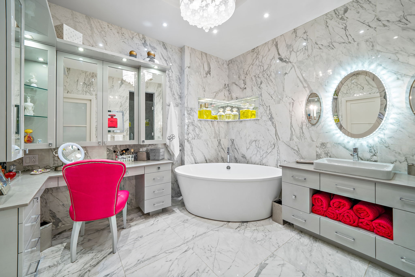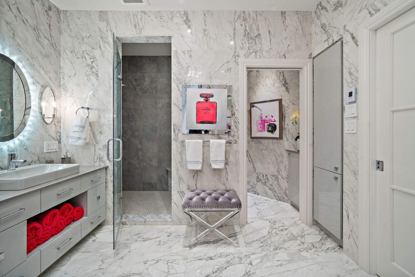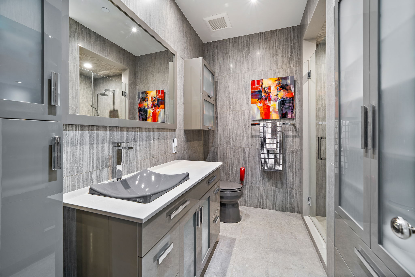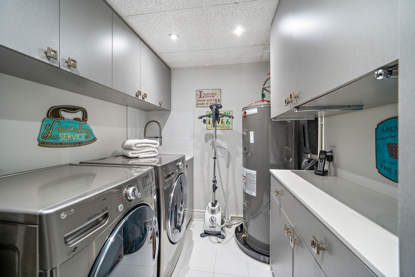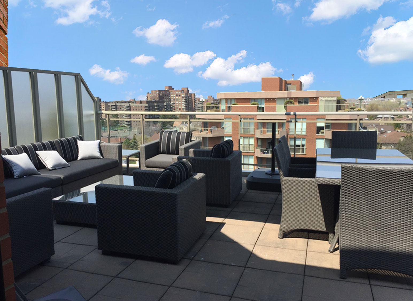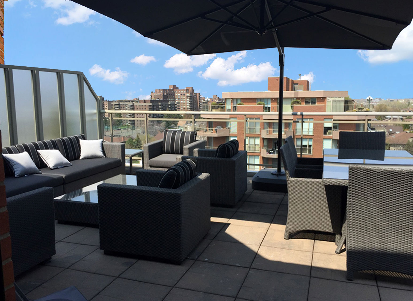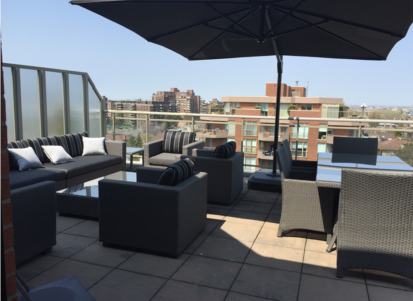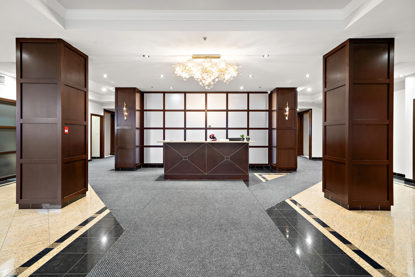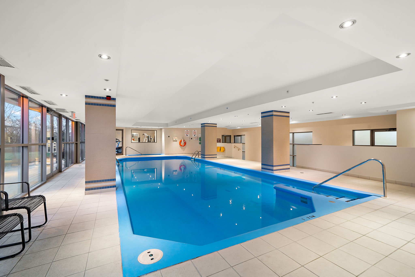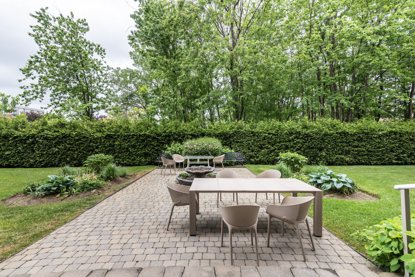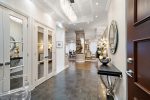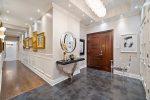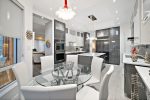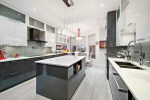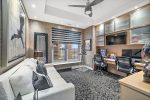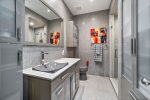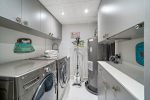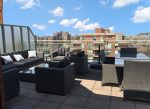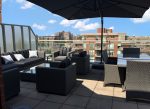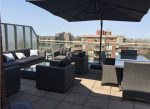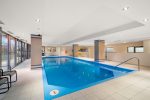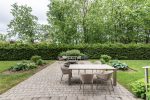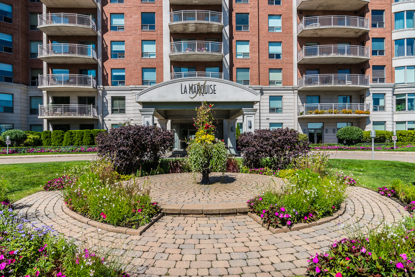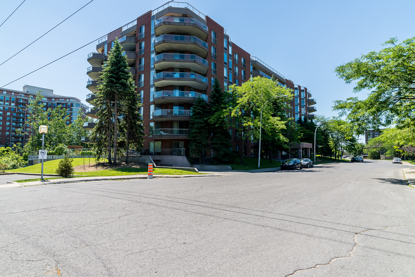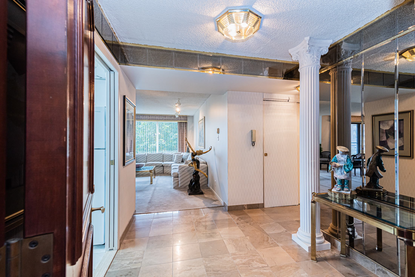5840 Marc Chagall PH903
Get to Know the Property
The Bellagio, is recognized as one of the most luxurious residential developments in Cote St. Luc,. This PH unit, fully modernized and renovated offers close to 2200 square feet of exceptional living space. Custom designed, it offers open concept living room and dining room, 3 Bedrooms, 2 Bathrooms and a host of luxury upgrades. Two large terraces that allow you to enjoy the comfort of outdoor cooking and living. 3 Garage Spots and two large storage lockers on the main level provide you with all the comforts of home. (Continue in addendum)
$2,295,000
5840 Av. Marc-Chagall, apt. PH903
Côte-Saint-Luc
H4W 3K6
MLS/SIA : 24118499
More Details
- Heating -
- Dual Energy
- Finished Basement -
- No
- Year Built -
- 2003
- Air Conditioning -
- Central Air
- Garage -
- 3
- Pool -
- Indoor
- Municipal Evaluation -
- $1,155,800
Condo Details
- Condo Fees -
- $996/mo
- Living Area -
- 2,199 sf
- Floor -
- 9
Tax Details
- Municipal -
- $9,431
- School -
- $911
- Total -
- $10,342
Room Details
Room
Level
Flooring
Dimensions
Room - Vestibule
Level - Penthouse
Flooring - Wood
Dimensions - 14.6 ft × 8.10 ft
Room - Kitchen
Level - Penthouse
Flooring - Wood
Dimensions - 16.3 ft × 14.6 ft
Room - Dinette
Level - Penthouse
Flooring - Wood
Dimensions - 8.2 ft × 14.6 ft
Room - Living room
Level - Penthouse
Flooring - Wood
Dimensions - 16.2 ft × 17.11 ft
Room - Dining room
Level - Penthouse
Flooring - Wood
Dimensions - 17.11 ft × 12.11 ft
Room - Primary bedroom
Level - Penthouse
Flooring - Wood
Dimensions - 18.10 ft × 15 ft
Room - Master Ensuite
Level - Penthouse
Flooring - Wood
Dimensions - 18 ft × 12 ft
Room - Walk-in closet
Level - Penthouse
Flooring - Wood
Dimensions - 9.9 ft × 7.10 ft
Room - Walk-in closet
Level - Penthouse
Flooring - Wood
Dimensions - 7.4 ft × 5.10 ft
Room - Bedroom
Level - Penthouse
Flooring - Wood
Dimensions - 15 ft × 12.1 ft
Room - Den
Level - Penthouse
Flooring - Wood
Dimensions - 13 ft × 11.3 ft
Room - Bathroom
Level - Penthouse
Flooring - Wood
Dimensions - 8.9 ft × 8.4 ft
Room - Laundry room
Level - Penthouse
Flooring - Wood
Dimensions - 7.10 ft × 7.6 ft
Room - Side Terrace
Level - Penthouse
Flooring - Wood
Dimensions - 72.4 ft × 9.6 ft
Room - Main Terrace
Level - Penthouse
Flooring - Wood
Dimensions - 22.7 ft × 18.7 ft
Neighbourhood
- Schools
- Maimonide
- Hebrew Academy
- Hebrew Day School
- JPPS
- Académie Yéshiva Yavné
- École de la Mosaique
- École des Amis-du-Monde
- Merton Elementary School
- Bialik High School
- John Grant High School
- Marymount Adult Centre
- Parks
- Park 1
- Park 2
- Park 3
- Walk Score
- 60
- Restaurants
- Resto 1
